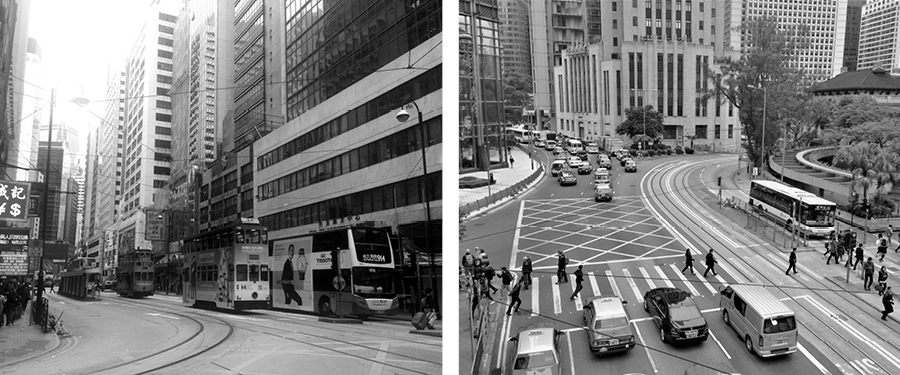Urban Karate / Urban Jujitsu
Space, Mass, and Flows in Hong Kong and Tokyo
“The problem of the architect is to deal simultaneously with the different speeds of movement and different rates of perception, to create forms which are as satisfying to those in an automobile as they are to those who travel on foot.” – Edmund Bacon, Design of Cities.
Prompt: How do people move about in the city, and what has architecture done about it?
Hypothesis
If we were to trace our comings and goings in the city, delineating modalities (driving vs walking), a pattern should emerge from these tracings that hints at the city’s topology. It should then be possible to determine if particular buildings of the city are working with the flow of a pattern, absorbing energy and harnessing it (Jujitsu) or disrupting a pattern by striking it (Karate).
Methodology
I spent a week in Hong Kong and a week in Tokyo mapping my movement using GPS tracking software. Dashed lines indicate mechanized movement (e.g. car, train, boat, bike, etc) and continuous lines indicate manual movement (e.g. walking/running).
Hong Kong
Hong Kong is actually a vast city, but the vast majority of tracings are from the Central district, one of the densest places in the world. The tracings highlight a grain that follows the topography and a cross grain that works against it. Movement along the grain and cross-grain is frequently mechanized, but for slightly different reasons.

Pattern #1: Grain / Cross-Grain
Walking with the grain is easy, but distances are greater. As a result, more buses, cars, and streetcars operate on these long and wider streets.

Walking cross-grain is difficult due to the steep slope. To travel the length of just a single city block is to climb several stories. Buildings with a cross-grain orientation have to negotiate this topography with entrances on various floors. The cross-grain is frequently mechanized; crossing the harbor in the ferry or under it with the metro, climbing the mountain in the longest outdoor escalator in the world, or taking the tram that carries one straight up the very steep slope to Victoria Peak.

Pattern #2: Meta-Grain (Elevated Network of Walkways)
A movement system not as apparent in the trace is in Hong Kong’s banking district, where different modalities are negotiated by raising the pedestrian network off the ground (much like the Smithson’s proposal for Berlin Hauptstadt in 1957). This network extends multiple blocks, with the office building lobbies accepting this pedestrian flow and extending it to podium malls. Level changes throughout are served by elevators and escalators.

Jujitsu: HSBC Building (Foster + Partners)
The HSBC Building in particular picks up on both patterns #1 and #2, setting up a thrilling urban progression. The tower is oriented lengthwise with the grain of the city. It is then raised off the ground to allow cross-grain traffic to flow right under it. One enters the tower from this ground level plaza by escalator up through the tower’s raised bottom in a multi-sensory transition leaving the sounds of the city behind. Crossing this threshold, one is now enveloped in the hushed atmosphere of a space that extends skyward ten stories. Upon leaving, the opposite effect takes place as one descends through the threshold back into the cacophony of the busy banking district.

Tokyo
In Tokyo, the city is also vast, but lacks the topography that bunches Hong Kong Central District’s streets and buildings. Tokyo looks and feels much different, and it is served by a network model. Overall, the topology can be described as transit oriented developments that sprawl to the point of overlap.

Pattern #1: Criss-Crossing Modalities
While the greater urban design structure (above) shows a significant amount of automated travel and very separate, concentrated walking areas, the structure is reinforced at the neighborhood level. One can easily see automated travel criss-crossing concentrated pedestrian experiences.
Pattern #2: Archipelago
The Tokyo subway system is extensive, with stations littered across the city’s footprint. Nevertheless, transit-oriented development leads to nodes of hyper-density around each station like so many islands in a sea of low-rise urban fabric. Subway lines serve as ferries to each and every island where people can work, get things done, and gather.


Jujitsu: Tokyo International Forum (Rafael Viñoly)
A building that seems to echo pattern #1 is the Tokyo Forum, by Viñoly. The exterior takes the large radius of the train tracks, appropriate for that scale, but when we look inside the space is articulated at a human scale despite its vastness. The pedestrian foot bridges criss-cross the forum at different levels, while galleries on the floor induce shuffling, reading, and observing, all over transit that carries people at multiples of speed.
Conclusions
Looking at building massings together with spatial flows seems to provide more insight into the formal ideas behind them. Overlaid with a mapping of spatial flows, our buildings often read as performing “urban jujitsu”; that is harnessing existing flows and continuing lines of force – even amplifying them, or they read as performing “urban karate”; that is interrupting lines of force and altering set patterns – either out of ignorance or as a deliberate attempt to register more profoundly their own presence. Knowing the flows that buildings negotiate can foster deeper appreciation of existing architecture and even help inform the design of future buildings. Buildings performing urban karate seem to be few, but they are surely out there. A subsequent study will seek them out in particular.
